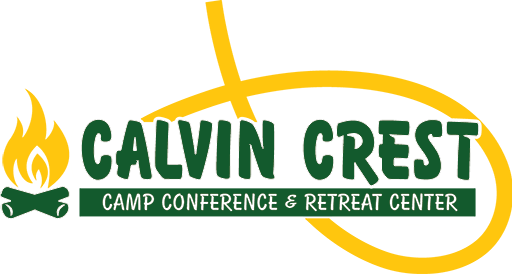Beginnings
 Calvin Crest became a camp, conference and retreat center in 1957. The Synod of Nebraska chose a task force to look for a site to build a camp and conference center in the eastern part of the state with very strict guidelines:
Calvin Crest became a camp, conference and retreat center in 1957. The Synod of Nebraska chose a task force to look for a site to build a camp and conference center in the eastern part of the state with very strict guidelines:
1) The site had to be within 15 miles of the center of the Presbyterian population.
2) It had to be close to major north/south highways.
After walking thousands of acres the task force negotiated with the Jurgens family to sell 170 acres above the Platte River, just south of Fremont. The perseverance, foresight and dedication of the task force resulted in the beautiful Calvin Crest site on a scenic, high bluff above the river, safe from flooding. The task force could have purchased land on the other side of the river for half the price. That land has been flooded many times and the camps that were located on the other side of the river are now closed.
Facilities
 There were no building, so the first camp season featured a cook shack made out of plywood and cinder blocks. Meals were served at make-shift tables with wooden benches. As funds were raised in the early 1960’s, a dining hall, caretaker’s home, cabin #1, covered wagons and an A-frame were built. In the mid 1960’s the swimming pool was built that became everyone’s favorite summer camp activity. Throughout the 1960’s, new facilities were added as the funds were raised. The generosity of Presbyterians and their mission support created a foundation of facilities and grounds improvements for Calvin Crest. Calvin Crest continued to grow, so in 1970 an additional 80 acres was purchased. By 1974, Calvin Crest had added or upgraded the facilities to include four winterized cabins, two A-frames, 12 covered wagons that could sleep up to six each, Eppley Lodge and an addition to the dining hall. Approximately 3,000 youth and adults utilized Calvin Crest that year.
There were no building, so the first camp season featured a cook shack made out of plywood and cinder blocks. Meals were served at make-shift tables with wooden benches. As funds were raised in the early 1960’s, a dining hall, caretaker’s home, cabin #1, covered wagons and an A-frame were built. In the mid 1960’s the swimming pool was built that became everyone’s favorite summer camp activity. Throughout the 1960’s, new facilities were added as the funds were raised. The generosity of Presbyterians and their mission support created a foundation of facilities and grounds improvements for Calvin Crest. Calvin Crest continued to grow, so in 1970 an additional 80 acres was purchased. By 1974, Calvin Crest had added or upgraded the facilities to include four winterized cabins, two A-frames, 12 covered wagons that could sleep up to six each, Eppley Lodge and an addition to the dining hall. Approximately 3,000 youth and adults utilized Calvin Crest that year.
Facility improvements have continued over the years as the following list documents:
- 1978-Summer cabin 5 and the picnic shelter in the Tent & Trailer area were built from used materials from the Mead Ordinance Plant purchased for approximately $80.00 and the efforts of a work camp.
- 1979-A new residence for staff was built, the first one on the right as you enter Calvin Crest.
- 1981-Cabin #6 was built.
- 1985-Two additional A-frames were built.
- 1985-1988-Proett Conference Center was built.
- 1989-1990-The Huxtable Dining Hall renovation and additions were completed. Calvin Crest can now serve over 300 for each meal.
- 1991-Cabin #7 was built.
- 1993-Cabin #8 and the administrator’s home was built.
- 1994-Summer cabin #5 and the Volunteers In Mission house were built.
- 2001-Two bunkhouses were built at Ranch Camp by the Sr. High Work Camp and a mission work group.
- 2002-Four bunkhouses were built at Ranch Camp by a Presbyterian mission work camp from Colorado Springs, CO.
- 2005-2006-New maintenance shop building.
- 2007-Cabin 5 is renovated and expanded
- 2008-2013-Remodel and upgrade most-used facilities and expand recreational opportunities
- 2014-Begin construction on new pool. The pool was completed and open for use in July, 2015.
- 2016-2017-Paint and Renovate Proett Conference Center Rooms
- 2018-Renovate Cabin 1 and 2 to make it more accessible.
What’s Next
 Calvin Crest now serves nearly 7,000-8,000 youth and adults each year, accounting for 10,000-15,000 ‘user days’. We continue to make improvements to the facilities, grounds, programs and amenities so that we can lead or host and facilitate programs that are meaningful, relevant and valuable. Our current development plans include a variety of potential named gift opportunities:
Calvin Crest now serves nearly 7,000-8,000 youth and adults each year, accounting for 10,000-15,000 ‘user days’. We continue to make improvements to the facilities, grounds, programs and amenities so that we can lead or host and facilitate programs that are meaningful, relevant and valuable. Our current development plans include a variety of potential named gift opportunities:
- Build an Activity Building with recreation space for indoor basketball, volleyball, climbing wall, meeting space and space for worship and concerts.
- Improvements to the Proett Conference Center and meeting rooms. This is in progress.
- Renovation to Eppley Lodge.
- Improvements to cabins #1-8. Cabins 5 and 8 have been expanded and remodeled. Cabins 1 and 2 have been renovated.
- Building new youth residential accommodations.
- Retain the A-frame cabins for Christian Education and Outdoor/Environmental education.
- Add additional ‘hotel’ style accommodations for adults.
- Add recreational elements.
